14. RESTORING OLD HOUSES
Table of contents
- WHAT IS JOINERY?
- WHAT ARE THE JOINERY ISSUES WHEN EXTENDING OR RAISING AN OLD HOUSE?
- WHY USE TIMBER JOINERY AT ALL?
- DO WOODWORKERS RESTORE OLD JOINERY?
- WHAT IS WOODWORKERS STYLE GUIDE TO OLD QUEENSLAND HOUSES?
- DOES EVERYTHING HAVE TO EXACTLY MATCH THE ORIGINAL DETAILS?
- WHAT ARE THE ISSUES IN RAISING & BUILDING UNDER AN EXISTING TIMBER COTTAGE?
- I WANT TO TOTALLY CHANGE THE CHARACTER OF MY EXISTING HOUSE. SHOULD I?
- HOW DO I KEEP COSTS UNDER CONTROL?
- WHAT ABOUT WINDOW STYLES?
- DO I NEED WINDOW HOODS?
- WHAT ABOUT INTERIOR DOORS?
- DO I PAINT JOINERY OR CLEAR FINISH?
- COLONIAL STYLE GUIDE 1850 - 1880 The Colonial Victorian period
- VICTORIAN STYLE GUIDE 1880 - 1900 The High Victorian period
- FEDERATION STYLE GUIDE 1900 - 1918 The Federation period
- INTER-WAR STYLE GUIDE 1918 - 1939 The Inter-War period
- POST-WAR STYLE GUIDE 1939 - 1950 The Post-War period
WHAT IS JOINERY?
Joinery is an all embracing term which refers to the lighter, finer and more ornamental timberwork of a house. Doors, windows, staircases, architraves, skirtings, archways and turnery are considered joinery, whereas heavier timberwork such as bearers, floors, walls and roof framing are carpenter's work. Furniture and built in cupboards are cabinet maker's work.
WHAT ARE THE JOINERY ISSUES WHEN EXTENDING OR RAISING AN OLD HOUSE?
There are a few design considerations that you need to take into account when renovating a traditional worker's cottage that can have a major bearing on the resale value of the venture and its costs. The original cottages were kit houses that used standard components. Generally all the windows were the same size and so were the doors. The design was composed using "off the shelf' items that were repeated around the facade and internally. Later additions may have blurred this simplicity but the rules for a successful renovation are: Retain the original character of the house. This means preserving its original features and not over-restoring so that the authenticity is lost. Original victorian & federation houses had a very simple set of design rules. The internal and external joinery all maintained the same joinery height. Picture rails would quickly highlight any discrepancy. The height of windows, french doors etc, all maintained the same joinery height, with only the front door being slightly larger to signal its importance. (see diagram below) Renovating an old house calls for skill and attention to detail. There is usually a consistent theme to joinery so that moulding patterns and profiles on doors and glazing patterns in windows are the same throughout. Dimensions of individual items may vary but their appearance will generally be consistent. Variations may occur in the quality and extent of details in joinery items, as for example, from the more complex details found in major rooms to simpler forms used in lesser rooms but the theme will generally remain consistent. It is important that new additions or renovations respect the original details and operate within their parameters. Look for the proportion and strength of traditionally constructed joinery. Although slight differences exist between imperial and metric joinery sizes, external joinery doors should always be 40mm thick, window sashes 35mm thick and internal doors no less that 35mm thick. A great deal of joinery available in the market place is thinner and will not last as well in the harsh Australian climate. Insist on solid timber joinery rather than veneered, engineered or hollow core doors as they can delaminate in our climate due to moisture movement. You also, of course, can't cut them down or fit them as is generally required in older homes. Remember that it's a house, not a museum. You are just as much a part of its history as anyone else. Live in it, respect its pedigree and alter it sympathetically. The aim is for it to be in better shape for the changes you've made than it was when you arrived.
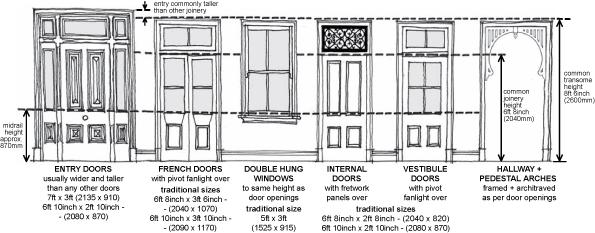
WHY USE TIMBER JOINERY AT ALL?
Timber joinery is often seen as requiring more maintenance than its aluminium counterpart but time has proven this to be incorrect. While powdercoated aluminium will outlast the first paint coat on timber, it may not outlast the second repainting, particularly in salty environments. Whereas timber can always be sanded and repainted, powdercoating cannot be over-painted successfully and the entire joinery needs to be replaced. Timber joinery simply performs better and enhances the integrity of the original architecture compared to its aluminium competition.
DO WOODWORKERS RESTORE OLD JOINERY?
Old doors meet a variety of misfortunes but can often be repaired to continue their life provided their basic structure is sound. Woodworkers are happy to advise if a joinery item can be retrieved rather than replaced, as it is always preferable to conserve originals if they've made it this far.The original door, though it may be badly worn or knocked about, has the patina of age and is part of the living history of your house. Blistered paint, missing mouldings and loose joints can all be rectified. Advice should be sought before paint stripping joinery in caustic baths. It will destroy the colour of the original cedar and usually loosens the glues that hold the joinery together.Beware however, that not all existing joinery may be original to your house. Many houses contain an accumulation of demolition yard "finds' that may confuse and bastardise the original style. These should be removed and a consistent style reinstated throughout the house. Replacement joinery should be sympathetic to the originals with careful attention paid to the proportions and style.
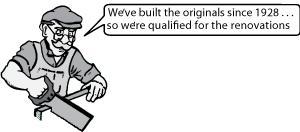
WHAT IS WOODWORKERS STYLE GUIDE TO OLD QUEENSLAND HOUSES?
The Woodworkers Company aims to make joinery that blends comfortably with the traditional styles of Queensland architecture. We've spent hours measuring and recording the fine details of old Queensland houses and we hope this summary will prove useful to renovators, designers and builders who have inherited houses that have been tormented by earlier modernisation efforts. Increasingly we see property markets handsomely rewarding authenticity and the thoughtful approach to renovation, and this style guide may assist these endeavours by providing an easy reference to the main eras of Queensland dwelling construction. The guide intends to be informative and not constrictive. Knowing a building's architectural style provides a framework for renovation or restoration and permits consistency of detailing. Ultimately however, the success of such work depends on the skill of the designer and artisan. We believe we have a responsibility to the increasingly scarce timbers we use to be disciplined about our work. As a component manufacturer, we hope our work can make it that much easier for our clients to preserve our unique architectural heritage. For more information refer to Ian Evan's book "The Queensland House", which was sponsored by the Woodworkers Company to provide a broder view of the Queensland style. For even more details try Judy Rechner's book "Brisbane House Styles 1800 to 1940: A guide to the affordable house".
DOES EVERYTHING HAVE TO EXACTLY MATCH THE ORIGINAL DETAILS?
No. The prevailing architectural theory on restorations suggests that it is preferable to leave clues to those who follow you as to what you altered and what you didn't. This means that restoration architects will often insist that joinery mouldings and details are just slightly different from the originals so that future owners will be able to decipher the extent of your alterations. It doesn't matter if new joinery has a 25mm glazing bar whereas the originals were 20mm. The same criteria is often applied to the size of joinery items. Each generation typically becomes taller and wider and the original joinery sizes are usually too small by today's standards. It is not sensible to use joinery sizes today that were designed for people 100 years ago. It is preferable to change sizes to cater for future generations than to hold rigidly to Victorian sizes. This is not only more convenient to live with but also simpler for future renovators to identify. You regularly see alterations that stand architecturally distinct from the original building, often diametrically different in style. This isn't a problem if the integrity of the original building was respected throughout and the alterations are clearly added on. It is a problem if the original building has been modernised so that it loses its original identity. As a rule of thumb, things added on can have their own architectural flavour; things added in or under should preserve the character of the original.
WHAT ARE THE ISSUES IN RAISING & BUILDING UNDER AN EXISTING TIMBER COTTAGE?
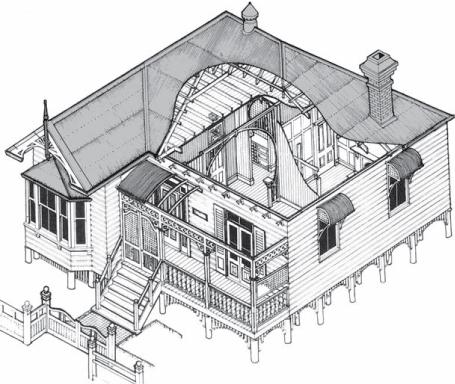
The attraction to double your floor space becomes overpowering as families and possessions grow and that underhouse area tempts you to raise the house and build under. In many instances, the result can be aesthetically successful depending on the skill of the designer. A very useful place to start to understand the issues involved is to obtain a free publication from the Ipswich City Council (Tel: 07 3810 6256) entitled "Heritage Information Kit". This booklet explains both the local authority viewpoint on appropriate restorations and explains the practical issues that need to be considered. These include:
- The architectural character of the original house. Houses with surrounding verandahs can be raised successfully provided the under-verandah areas are not built in and the stumps or columns are visually expressed. Houses without verandahs assume an entirely different appearance when raised and careful attention to overall proportions and aligning windows is essential to avoid a hybrid result.
- Raising houses also levels them. This can be a problem if you've already restored the upper building and the process of raising the house cracks your tiles and jams all your windows and doors. If you are considering raising, it is best to leave upstairs restoration until later.
- Not all existing fireplaces will withstand the stress of being lifted. Soft colonial bricks in lime mortar are more likely to crumble than modern bricks in cement mortar. It is likely that fireplaces will be supported on steel superstructure after a lift (rather than masonry) and the downstairs plan needs to accommodate all of this structure.
- Walking on the upper floor will resonate like a drum to the lower floor unless the upper & lower floors are isolated for sound transmission. A separate lower floor ceiling that is heavily insulated from the upstairs floor joists can achieve this but lining the ceiling on the underside of the floor joists is a recipe for disaster.
I WANT TO TOTALLY CHANGE THE CHARACTER OF MY EXISTING HOUSE. SHOULD I?
Not usually. It is better to buy a house more to your liking than try to convert a house you don't like. So many "moderisations' that haven't worked stand testament to the principle that trying to impose a new style on an old building is a poor decision, financially and architecturally. That is not to say that it can't be done but only that this is the realm of professionals. If you don't know what you're doing you may simply waste a lot of money for an unsatisfactory solution. It's a bit like trying to change a vintage car into today's roadster; technically possible perhaps... but still not a great idea.
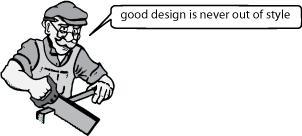
HOW DO I KEEP COSTS UNDER CONTROL?
The cost of joinery can easily be 15 to 20% of the total building budget and will regularly be the most important single component of the renovation costs. A strategy for reducing its cost can therefore be very rewarding. Once all the openings have been built you lose the flexibility to take advantage of market specials. It is generally better to do your shopping before the walls are built so that you do not get locked into having every piece custom made when standard "off the shelf' joinery may have been a cheaper alternative. The use of second hand joinery can very occasionally be an option but remember that very few good buildings are demolished anymore and most are simply relocated. This means that very little good stock comes into the second hand market and it is hard to get any quantities of matching joinery. You then have to deal with toxic lead paint stripping, locks in the wrong location and glass that does not meet current regulations. The cost of second hand joinery follows the cost of new joinery closely, usually with a $100 margin to attract the punters. When the cost of resizing, paint removal and repair is taken into account it is rarely economical. The next option is to investigate Woodworkers joinery orphanage for discounted excess stock that may meet your needs. You can shop online at woodworkersxs.com.au and there is a separate FAQ sheet devoted to how to select joinery from our joinery orphanage. Most orphanage product is new and warranted and may be discounted 30% or more. As you rarely get more than a single item in any one size from the orphanage, it can often bring the overall costs down when used in conjunction with Woodworkers stock joinery range. Woodworkers carry the industry's largest range of stock doors, windows, hardware and restoration supplies.There are separate brochures on all stock products which are commonly priced 20 to 30% cheaper than their custom made equivalents. Even when sizes are fixed, stock items may be able to be used in combination with custom joinery to reduce overall costs. Where no such options exist Woodworkers has a well deserved reputation for highly competitive pricing that has made us the industry leader in custom made joinery.
WHAT ABOUT WINDOW STYLES?
Do not mix window styles - use all double hungs if the house pre-dates the mid 1920s and casements only if the original building had them. Casements were not used generally until after WW1 when the friction stay was invented, but were not universally popular until post WW2 when building restrictions reduced ceiling heights. Original double hungs had an extremity of frame size of approximately 1500 x 900, usually leaving 600mm between the top of the window and the ceiling. As ceiling heights fell in the 1930s and 1940s so did window heights, with the style change to 1200 high casements. When raising a house, choose a window height that harmonises with the existing joinery and if it is possible to exactly match original sizes, so much the better. Original workers cottages were designed around constraints in joinery availability and glass sizes. Glass was transported from Sydney in pre-cut sizes and sashes were constructed to suit. This discipline in joinery sizes continued long after the size constraints of glass were removed and the Victorian preference for repetition and symmetry ensured that the facades of buildings were ordered and regimented. Avoid using odd size windows and always try to align joinery horizontally and vertically. Colonial double hung sashes were usually 1 or 2 lights per sash. Casements used from 1930 to 1960 came in a wide variety of designs and were usually 4ft x 18¼ inch x 1½ inch (1220mm x 464mm x 35mm) in size with mostly obscure glass for privacy. They were hung on Whitco friction stays (which still exist) or hinged with telescopic stays. Woodworkers no longer use Whitcos for casement work as we believe the quality has deteriorated and superior stainless steel adjustable stays are now preferred. Many of the original glasses used in casements are no longer available or legal within modern codes and particular attention needs to be paid to glass availability and suitability when planning renovations.
DO I NEED WINDOW HOODS?
Yes. Original Queensland houses used window hoods on all external windows that were not protected by verandahs because hoods provided sun protection, privacy and made original joinery weathertight. While double hung windows have high natural water penetration resistance, original designs of casements and sliders can leak during driving rain. While joinery can be manufactured with seals to eliminate water penetration, seals will deteriorate over time and it is preferable if exposure is better controlled with hoods to provide a long term solution.
WHAT ABOUT INTERIOR DOORS?
Pre-1930, interior doors were hung so that they obscured the view into a room until fully open. This enhanced privacy in an age of larger families and domestic servants. Often doors will have been re-hung and sometimes even hung upside down to 'modernise' when high waist doors replaced Victorian 4 panel designs, or sheeted with ply to mimic flush doors. Woodworkers stock replicas of most internal door designs commonly encountered, or can manufacture to match where required. Perhaps the most common mistake in alterations is fitting out the new work with hollow core doors in fake, wood grain finishes. Pressed hollow core doors may be much cheaper but always make a renovation look as if it was done on a shoe string. As doors are so prominent, unsympathetic budget doors do nothing to enhance property value.
DO I PAINT JOINERY OR CLEAR FINISH?
Most original joinery dating from the colonial era was usually painted externally with oil based enamel and "clear"finished internally with varnish. Many National Trust properties (e.g. Newstead House) showcase this preference. Original varnish was manufactured from lac beatle flakes mixed with metholated spirits, and Woodworkers still use this method to seal our glazing rebates prior to glass installation. Wherever joinery is exposed to full weather it remains preferable to fully paint the external face with linseed oil based enamels (not acrylics). This allows the exterior elevations to blend in with the original joinery so that the new work is not highlighted. Internally, the choice of paint or clear finish is yours, but remember that once painted you will not easily retrieve the colour of original cedar. Again oil based finishes are always preferred for timber as they nourish the wood rather than suffocating it in plastic (with modern acrylic finishes). Refer our separate FAQ sheet on finishing for our recommendations on suitable clear products. If you choose to traditionally paint joinery, your choice of oil based primer is crucial. Most paint available is too oily, and will take many days or weeks to dry sufficiently to allow the work to be smooth sanded for subsequent coats. What is required is a fast dry (e.g. one hour) oil based primer that will powder quickly when sanded without clogging the sandpaper, & produce a smooth substrate for gloss enamel top coats. Woodworkers sales staff can advise on suitable primer products that will produce a fast, smooth finish.
COLONIAL STYLE GUIDE 1850 - 1880 The Colonial Victorian period

Design
Houses set low (200mm to 1 metre above ground) with brick fireplaces.
Roofs
Steep single and corrugated iron in simple skillion or hipped designs Curved iron verandah roofs usually separate from main roof. No eave overhangs
Joinery
Red cedar preferred due to its similarity to the Honduran Mahogany popular in England.
Verandah
Crow's Ash or Beech Flooring ex 150 x 25. Various curved roof forms used in addition to straight skillions.
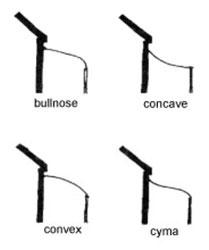
Walls
Deep timber weatherboards and timber chamferboards ex. 200 mm x 25 mm soft bricks or stone occasionally
Floors
Wide Hoop Pine internally (ex 200mm)
Ceilings
Boarded Hoop (lath and plaster in grander residences)
Hoods
Window hoods not common.
Brackets
Decorative brackets not common. Occasionally eaves brackets used between junction of main roof and verandah.
Columns
Square columns and newels with simple stop chamfers

Balustrades
Diagonal Cross and Union Jack balustrade popular in first decades of settlement
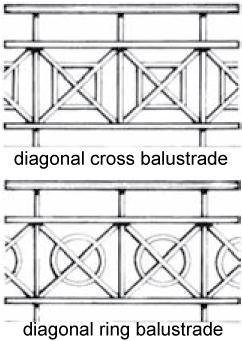
Doors
Victorian doors typically contained four flat panels with lightly moulded surrounds. Grander houses often used six or eight panel doors however. Front doors did not contain glazed panels and were usually double doors or a single very wide door occasionally of double margin construction.
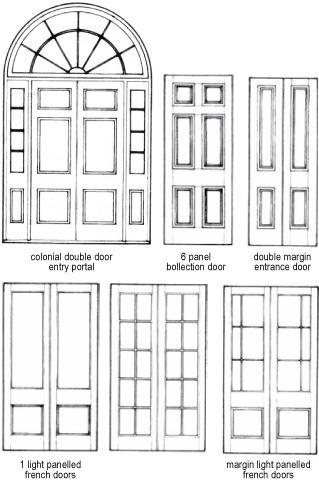
Windows
Multiple light double hung sashes made up of 10" x 8" (255 x 204mm) panes or 12" x 10" (305 x 255mm) were common initially as these were the glass sizes available. Glass panels were always slightly higher than they were wide, with very thin timber glazing bars dividing the sashes into six, nine, twelve or more panes. After 1860, two pane and then single pane sashes appeared as plate glass became available.

Internal doors
Internal doors were four or six panel, or ledge and brace construction on simpler houses. Single margin light doors used for secondary entrances.
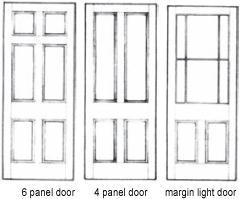
Georgian circular and elliptical arches in grander houses. Little decoration in simpler dwellings.

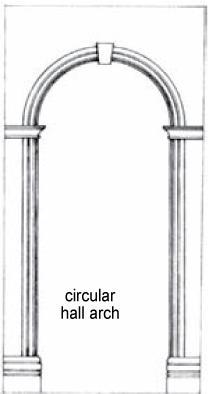
Skirting & architrave
Cedar mouldings preferred with restrained curvilinear forms. Skirtings generally ex 200mm in main rooms ex 100mm elsewhere. Architraves ex 125mm generally.
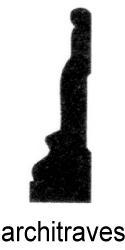
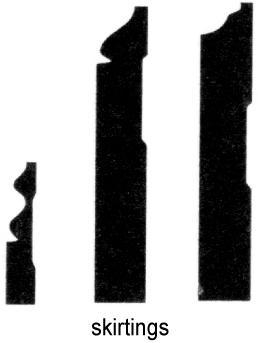
Gates
Dowel or square palisade style designs popular on grander properties.
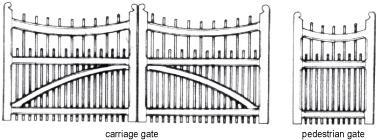
VICTORIAN STYLE GUIDE 1880 - 1900 The High Victorian period

Design
Houses set higher (2 metres above ground). Kitchens detached from main volume of house with chimney often replaced by metal stove recess.
Roofs
Corrugated iron on Hoop Pine softwood framing. More ornate pyramid and hipped roofs common. Verandah roof detached from main box roof. Ridge ventilators popular. Entrance porticos set into curved verandah roofs. Decorative metal trimmings and timber gable and barge fretwork.
Joinery
Red cedar preferred.
Verandah
Hardwood frame and boarding. Crow’s Ash or Beech flooring.
Walls
External studding fashionable with 150mm VJ T&G Hoop Pine internal cladding & cross bracing exposed externally

Floors
Hardwood floor framing and 150mm T&G Hoop Pine flooring most common
Ceilings
Boarded Hoop T&G ex 150mm
Columns
Half turned half square popular.

Hoods
Timber and tin shades added to all external windows at end of century
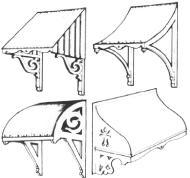
Brackets
Timber decorative verandah brackets very popular in conventionalised foliage designs & classical forms.
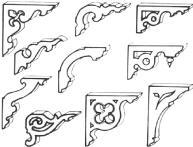
Balustrades
Cast iron balustrade and filigree work on expensive houses. Dowel handrail elsewhere originally as two rail but evolving to three rail.

Doors
The four panel door was typical with the mouldings on important doors becoming more ornate and raised (bollection moulding). The outside face of the entry door was often fielded with cricket bat shaped panels while the inside remained flat. From 1890's the upper half of the domestic front door was often filled with leadlights. French doors with four glazed panels opening outwards on to verandahs were 2040 x 1070 wide, often used for all external openings except front doors. Entrance portals were common (even in simple houses). In grander residences elaborate portals were also used internally to all the principal public rooms.
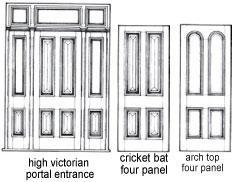
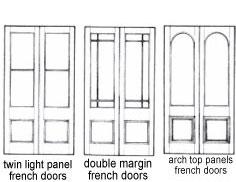
Internal doors
Internal doors generally four panel construction 2040 x 820mm.
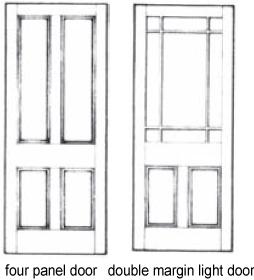
Windows
Double hung sashes used universally, not usually counterbalanced but rather simply supported on swinging brass stays when raised. Limited range of patterns available: two, four and twelve panes most usual, 1400mm high and 850mm wide with sill height 850mm. Full height single pane counter balanced sashes were popular to the verandahs of larger houses, and venetian windows containing three sash pairs were common on the front gable of workers' cottage.

Fretwork & Arches
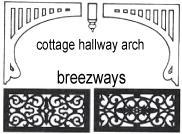
Breezeway and ceiling ventilation fretworks popular in stylised foliage designs in small and large houses. Timber arches become popular to compartmentalise interiors.
Skirting & architrave
Cedar mouldings in heavily profiled designs preferred, with larger houses having wider mouldings than cottages, Skirtings to 360mm high common in component form. Architraves 125 to 150mm wide.
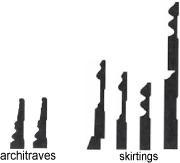
Gates
Solid mortise and tenon gates popular.
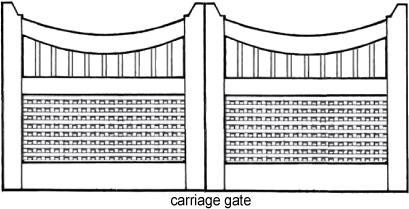
FEDERATION STYLE GUIDE 1900 - 1918 The Federation period

Design
Houses set higher with sub-floor space being battened in and used as lower floor. Main bedroom projection at front with separate gable roof more popular.
Roofs
Corrugated iron with hardwood framing replacing softwood. Separation between verandah and main roof less common. Pyramid roofs typical with ridge vents built into apex and fretwork entry gables or extensions common.
Joinery
Red Cedar supplies dwindle and are replaced by Silky Oak.
Verandah
Hardwood frame integral with main roof.
Walls
External cross braced exposed framing still common. Boarding becomes smaller as timber stocks diminish (140 x 25mm). VH T&G 110mm most common with asbestos cement sheets & tiles from France appearing after 1910.
Floors
Smaller profile softwood floors on hardwood framing. Hardwood shot edge verandah floors. Decorative underfloor picket valences common.
Ceilings
V,J, T&G in smaller profiles still, with pressed metal and fibrous plaster ceilings appearing after 1910.
Columns

Turned columns popular until 1910 then reverting increasingly to square forms with ornate arrising.
Hoods
Timber and tin hoods used on most windows.

Brackets
Geometric forms popular with art nouveau influenced designs and turned spindle decorations on more adventurous houses. Timber arches linking columns introduced.

Balustrades
Dowel handrails with three rails most popular. Cast iron out of favour. Batten infill between stumps becomes common.
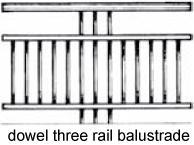
Gates

Doors
Higher waist panelled doors increasingly popular with bollection moulds and ornate sills being sought after Coloured glass very popular More ornate entrances generally.
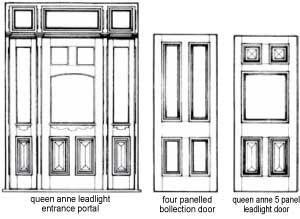
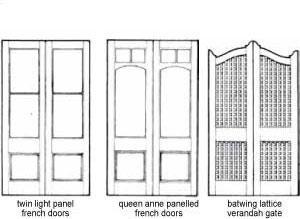
Internal Doors
Four panel internal doors remain most popular.
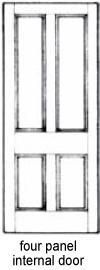
Windows
Casements start to replace double hungs from the turn of the century with market domination achieved by 1920, Small glass panes revived. Leadlight glazing often used throughout with casements grouped into threes, and surmounted by small fanlight sashes. Bay and venetian window features very popular. Sliding Yorkshire light windows at rear and sides of house become popular.

Skirting & Architrave
Mouldings become less ornate and reduce in size. Skirtings to 150mm common with architraves ex. 125mm.

Fretwork & Arches
Breezeway panels still common in more stylised designs and motifs. Hallway and room division arches very popular with design choice increasing.
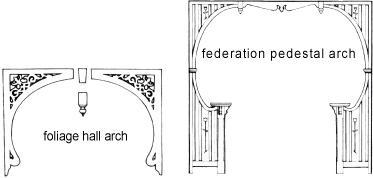
INTER-WAR STYLE GUIDE 1918 - 1939 The Inter-War period

Design
Verandahs often partially enclosed as part of original design due to consumer demand for more space. Double gabled front becomes common, Houses still raised off ground but weatherboard fake columns replace stumps to formalise two storey appearance.
Roofs
Hardwood framing throughout Wunderlich terracotta roof tiles (1914) and corrugated asbestos cement sheeting (1927) locally manufactured Roofs became larger and less ornate
Joinery
Silky Oak most popular
Verandah
Patio entries replace large perimeter verandahs All hardwood construction
Walls
Timber cavity wall construction popular with flush finishes being preferred to VJ, T&G. Increasing use of weatherboards as good chamferboard material disappears.
Floors
Hardwood flooring most used
Ceilings
Pressed metal, fibrous plaster and asbestos cement sheets most common
Columns

Square columns with tapered stop chamfers preferred. Column moulds eliminated.
Hoods
Still popular although projection increases to accommodate casement swing. Pitch flattens out late in period.

Brackets
Timber arches linking columns very common. Brackets become larger and more vertical where used, although trend is to eliminate them late in period.
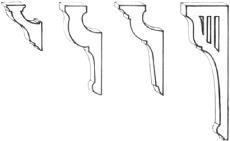
Balustrades
Slat style balustrade replace dowels from 1920 with feature fretwork panels in centre.

Skirting & Architrave
Simple geometric shapes preferred reflecting the economy of the time. Skirtings (splayed or lambstongue design) were commonly ex 125mm with architraves ex 100mm.

Doors
Entry doors typically same size as internals, usually high waisted.
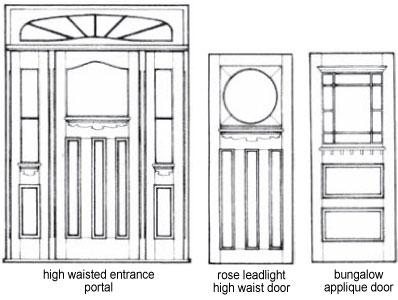
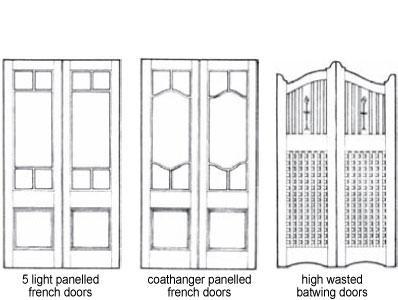
Internal doors
Fully glazed doors commonly used for internal applications with opaque glass. High waist panelled internal doors most popular.

Windows
Casements most popular. Frosted and painted glass prevalent. Clear geometric "romantic' leadlights popular, or decorative coathanger or diamond glazing bar patterns. 5 light hopscotch design with coloured arctic glass most popular early in period. Porthole shaped windows popular in 1930's. Casements most popular. Frosted and painted glass prevalent. Clear geometric "romantic' leadlights popular, or decorative coathanger or diamond glazing bar patterns. 5 light hopscotch design with coloured arctic glass most popular early in period. Porthole shaped windows popular in 1930's.

Gates

More decorative "romantic" gate styles most popular.
Fretwork & Arches
Hallway and room division arches very popular with styles becoming less curvaceous with time. Breezeway fretwork replaced by slats and transome lights.
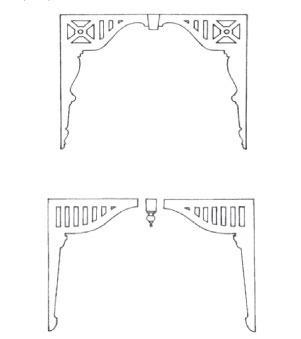
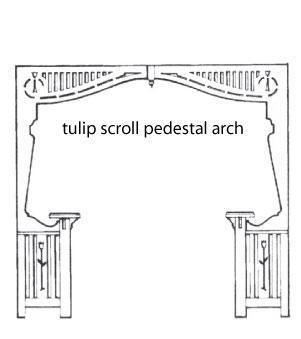
POST-WAR STYLE GUIDE 1939 - 1950 The Post-War period

Design
Pattern books bring a large diversity of housing styles. Skilled labour and materials in short supply in decade following WW 2 resulting in house sizes being restricted. Austere details become fashionable.
Roofs
Terracota tiles and asbestos cement roofs most common Verandah and wide roof overhang all but disappear
Joinery
Hoop Pine common due to Silky Oak shortages.
Verandah
Replaced by small entry patio or eliminated entirely
Brackets
Not common.
Walls
Brick construction increases as considered more prestigious than timber. Plaster or asbestos cement wall cladding preferred with timber cover moulds sometimes featured.
Floors
Hardwood T&G floors most common although concrete floors on the increase.
Ceilings
Asbestos cement or fibrous plaster preferred. Flush finishes in vogue.
Hoods
Uncommon, where used, often small cantilevered flat roof instead of full skillion.
Columns
Square with simple arising

Balustrades
Metal bar balustrading in repetitive designs favoured. Very simple batten or rail balustrades become common.

Skirting & Architrave
Small simple dressed rectangular sections preferred ex 100mm skirtings and ex. 50mm architraves. Cornices eliminated.
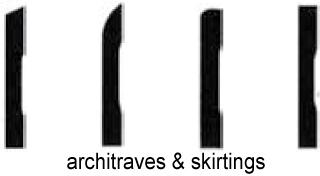
Fretwork & Arches
Archways become simpler with Art Deco influences. Transome fanlights and breezeways eliminated as ceiling heights diminish.
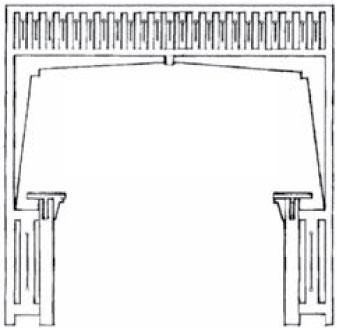
Windows
Timber casement windows are used universally until the advent of the aluminium sliding sash. Increasing use of obscure glass as urban density increases.

Doors
Flush doors increasingly preferred to panelled designs Entry doors simplified to a single T&G sheeted door without sidelights.

Internal Doors
Panelled doors grow more adventurous in design but are gradually replaced by flush doors. Hoop Pine generally used.

Gates
Metal gates replace timber generally

 My Account
My Account My Wishlist
My Wishlist My Enquiries
My Enquiries